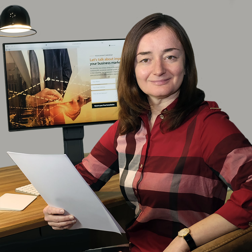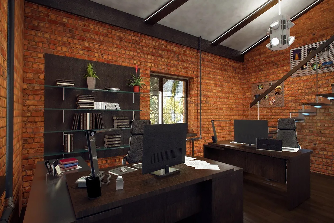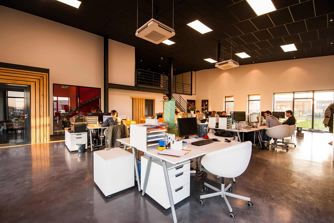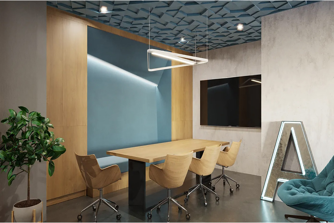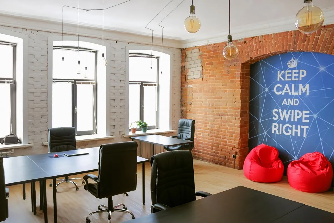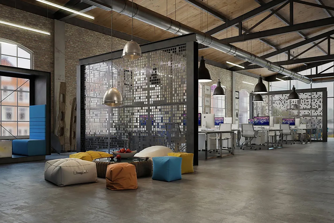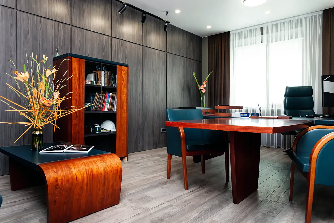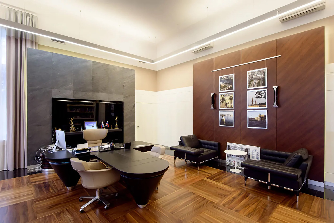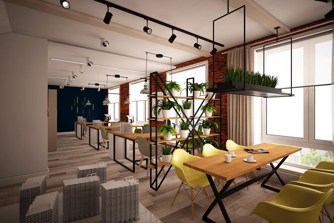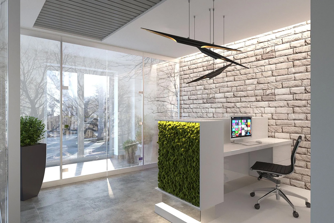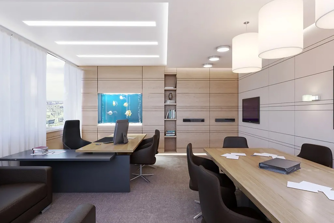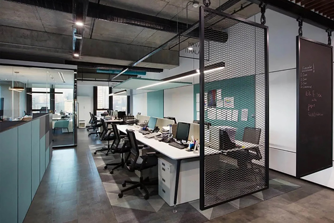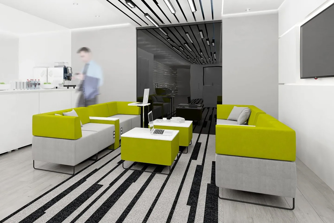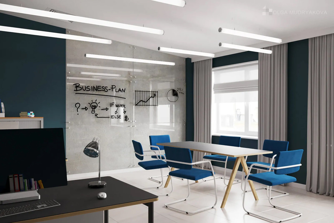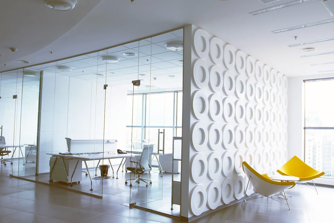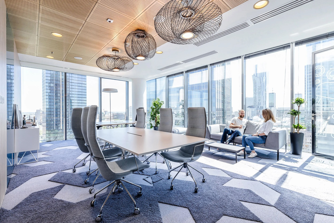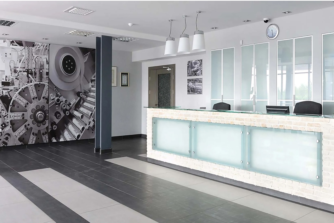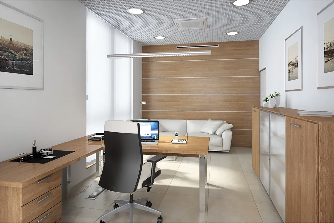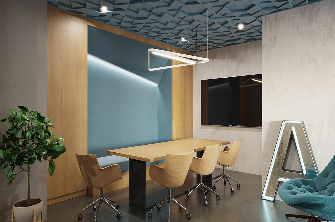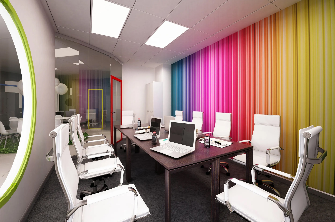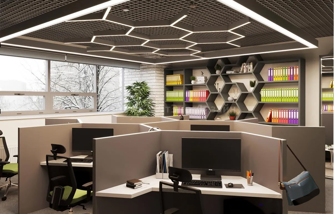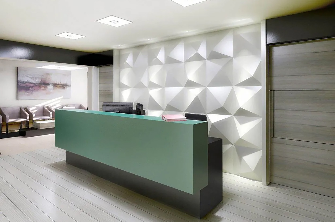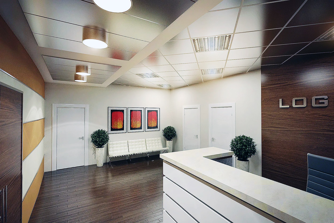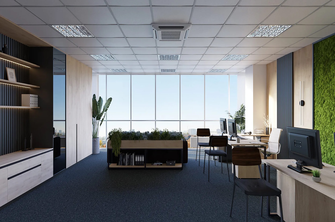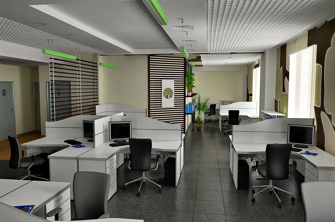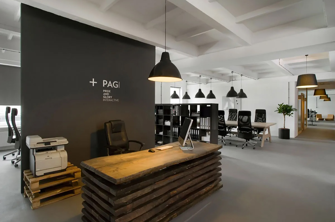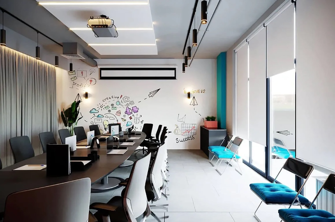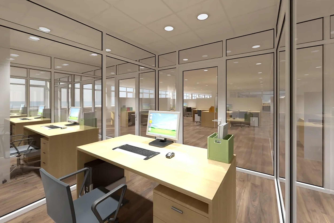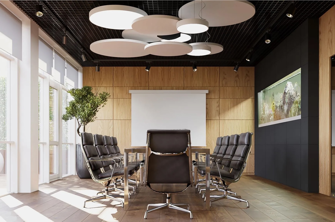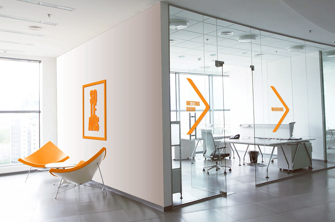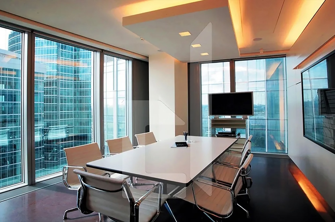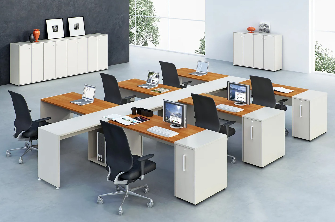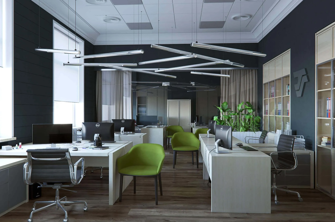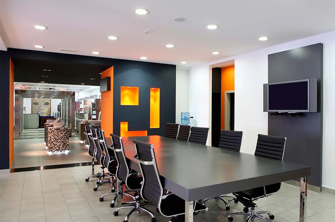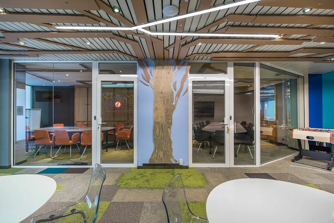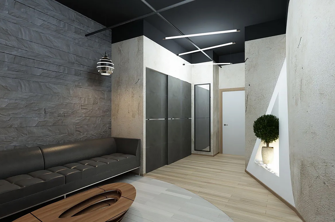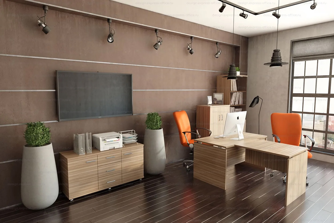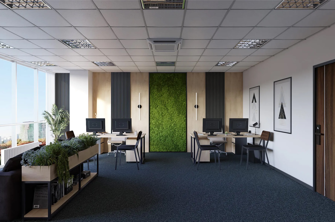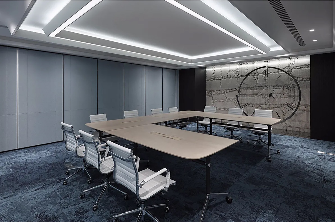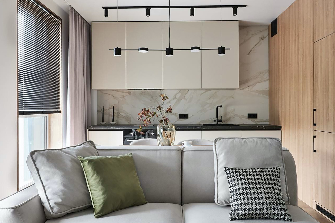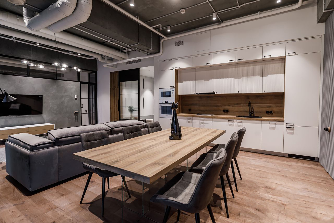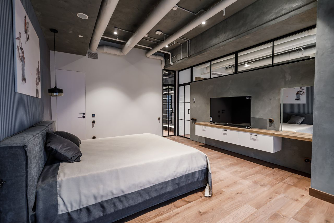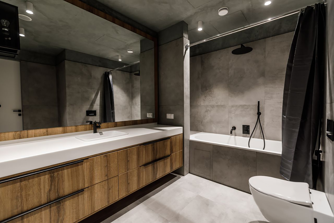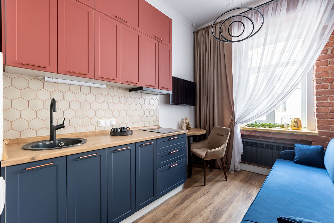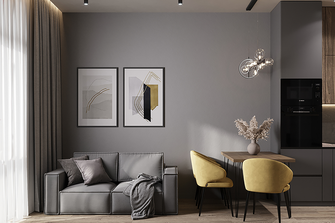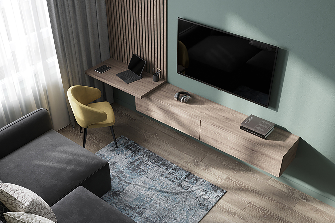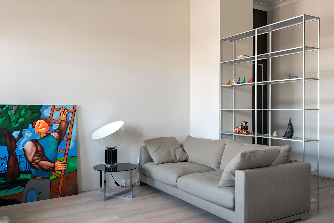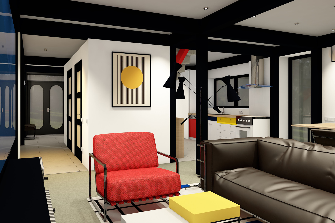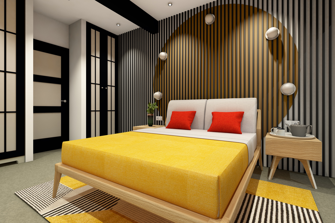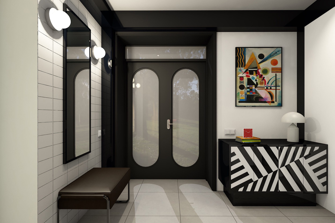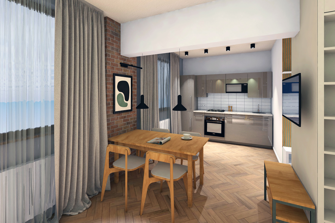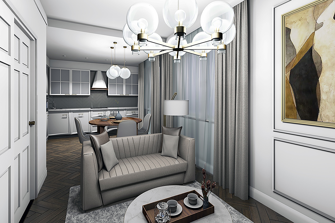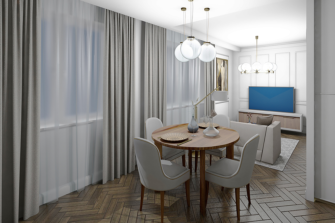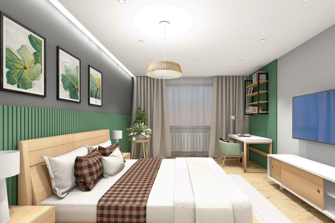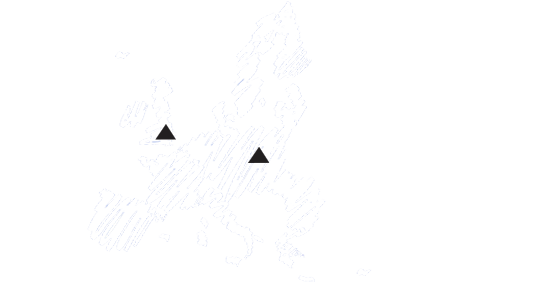B2B/B2C INTERIOR DESIGN
A Fresh Interior For Your Business
You risk losing a lot of customers if the interior of your cafe or office is unattractive to visitors
Do you think the interior of your cafe has an impact on sales? And how important is it if you have it designed not just by a designer, but by someone who knows how to attract customers?
In collaboration with “Amazing Interiors”, and taking into account the corporate identity of your business, we will design the interior of your new business – a cafe, spa or just an office.
Expertise and experience: The professional interior designers at the studio have extensive experience and expertise in creating functional and aesthetically pleasing interiors. They know the current design trends and best practices to make the space more attractive and comfortable for clients or employees.
Space Optimisation: Designers will help you make the most of the available space, which will increase the number of seats in your café or restaurant, improve office organisation and create a more welcoming atmosphere.
Aesthetics and branding: A professional interior design can highlight the brand of your facility or office, making it recognisable and attractive to clients or employees.
Functional requirements: Professionals will take into account the specifics of your business and help you create an interior design that meets your needs. For example, in a restaurant, they will take into account kitchen and service requirements, while in an office they will focus on work productivity.
Budget control: Attractive design will help you optimise your budget by selecting the right materials and furniture and monitoring the work process. This will help you avoid unnecessary expenses.
Compliance with safety standards and codes: Designers will take into account safety rules and regulations and comply with local building codes, helping to avoid potential problems and fines.
Meeting deadlines: Professional design studios usually keep an eye on project deadlines, allowing you to start your business or move into your updated space sooner.
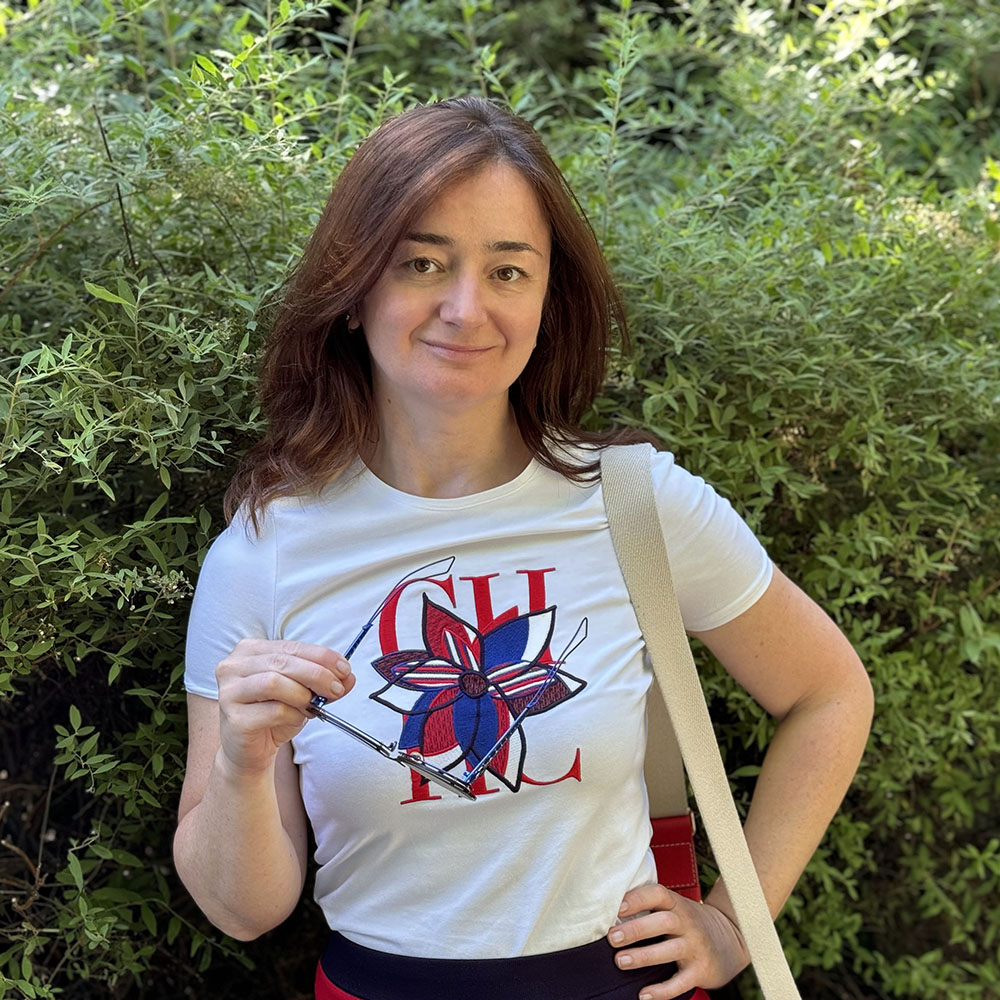
YOUR EXPERT
Helena Wоrоpaj
Studio manager of Amazing Interiors.
Two higher education degrees - in law (2001) and interior design and architecture (2019), as well as extensive experience in different spheres allow you to assess your future project from different angles and eliminate controversial issues at the initial stage of project.
Her favourite styles range from classic Bauhaus to modern cosy XX Mid Century Modern interiors.
Two higher education degrees - in law (2001) and interior design and architecture (2019), as well as extensive experience in different spheres allow you to assess your future project from different angles and eliminate controversial issues at the initial stage of project.
Her favourite styles range from classic Bauhaus to modern cosy XX Mid Century Modern interiors.
INTERIOR PROJECTS PRICE LIST
Interior Design
Packages & Pricing
From €9
/M2
Finding a new interior style
- Interior design
- Functional plan of the room
- Colour scheme
- Visualisation 3D
- Materials and equipment list of purchase
- Consultations
For those who are going to refresh their renovation without moving walls and want to find their style, or perhaps even become the author of their own style. It is also a suitable option if you need to refresh the interior design of your cafe, office quickly.
From €19
/M2
Design Project
- Detailed plan of the room
- Plan of demountable and new partitions
- Colour schemes and material selection
- Basic drawing package for builders
- Visualisation 3D
- List of items and materials
For the happy owners of a new room that needs to be divided into zones and the correct distribution of functions for each member of the interior. The design package includes technical documentation and drawings for the refurbishment.
From €29
/M2
Project with Supervision
- Functional plan of the room
- Colour and material selection
- Extended drawing package for builders
- Visualisation 3D
- Materials and equipment
- On-site designer visits
A design package for the most demanding customers who are doing a global renovation from scratch and need a package of drawings with maximum detail. The project includes visits by the project author to supervise the activities of the contractors.
WHAT A DESIGN PROJECT CONSISTS OF
Description of Design Project
A designer is not always fully familiar with the specifics of your business idea – for example, cooking molecular cuisine or designing a hadron collider. That is why you must clearly formulate the objectives.
Obligatory part of the project:
A minimal package with a basic set of drawings is enough if you want to refresh the renovation of an existing room. For example, if its condition is acceptable but you need to quickly adapt it to your needs.
USER REQUIREMENTS ANALYSIS
MOODBOARD
INVENTORY OF EXISTING CONDITION
FUNCTIONAL LAYOUT
3D INTERIOR VISUALISATIONS
DESIGN OF WALLS AND PLASTERBOARD PARTITIONS
DESIGN OF CEILINGS
DEVELOPMENT OF WALLS OF ALL ROOMS
LIGHTING DESIGN
DETAILED PROCUREMENT SHEET
TELEPHONE CONSULTATION
An Extra part of the project:
If the project requires remodelling the space and relocating room utilities, the design project will require an extended drawing package to ensure accurate communication with the builders.
DESIGN OF POSSIBLE CONSTRUCTIONAL CHANGES
DESIGN OF ELECTRICAL EQUIPMENT
DESIGN OF PLUMBING EQUIPMENT
BATHROOM AND TOILET DESIGN
Author supervision of project implementation
This service is necessary for absolutely accurate execution of the author's idea. The designer can always make quick changes during the control of the project execution, if he suddenly discovers that some details of the project in life differ from the idea.
GENERAL AUTHOR SUPERVISION
COORDINATION OF FINISHING WORK
MOODBOARD
At the very beginning of the work, the designer creates a so-called "mood board", which describes the colour combinations of your future interior. It also contains several collages illustrating how the interior, its furniture and equipment will look like.
At this stage, the customer agrees on the basic style, and the designer determines for himself the direction in which he will work further.
Don't worry if you don't fully understand what colour scheme you would like your interior to be in. We will offer you some options from Pinterest. But you can also fully rely on our designers to offer their visions for your room. In this case, we will tie your corporate identity and interior together.
At this stage, the customer agrees on the basic style, and the designer determines for himself the direction in which he will work further.
Don't worry if you don't fully understand what colour scheme you would like your interior to be in. We will offer you some options from Pinterest. But you can also fully rely on our designers to offer their visions for your room. In this case, we will tie your corporate identity and interior together.
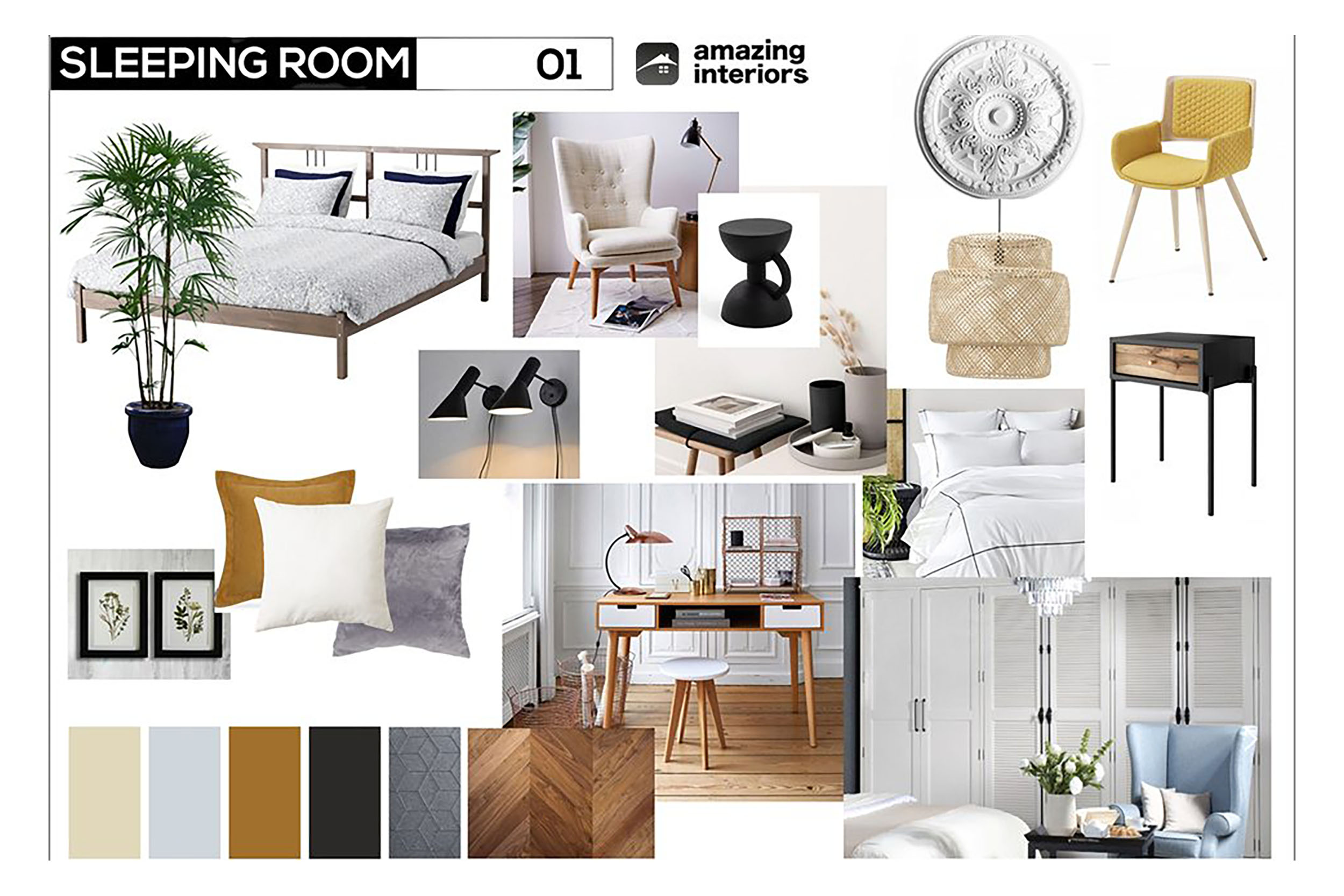
INVENTORY OF EXISTING CONDITION
At this stage, the designer's specialists visit the job site to take measurements and check the drawing plans against the actual dimensions. Photo documentation of the room is very important, so that its parameters can be understood during the work process.
In addition, accurate measurements are necessary to avoid unforeseen situations, for example, when the actual size of the niche in the wall is different from the drawn on the plan, and this does not allow you to install a sofa in it, which was selected for it.
The designer then proceeds to draw out the floor plan of the room.
In addition, accurate measurements are necessary to avoid unforeseen situations, for example, when the actual size of the niche in the wall is different from the drawn on the plan, and this does not allow you to install a sofa in it, which was selected for it.
The designer then proceeds to draw out the floor plan of the room.
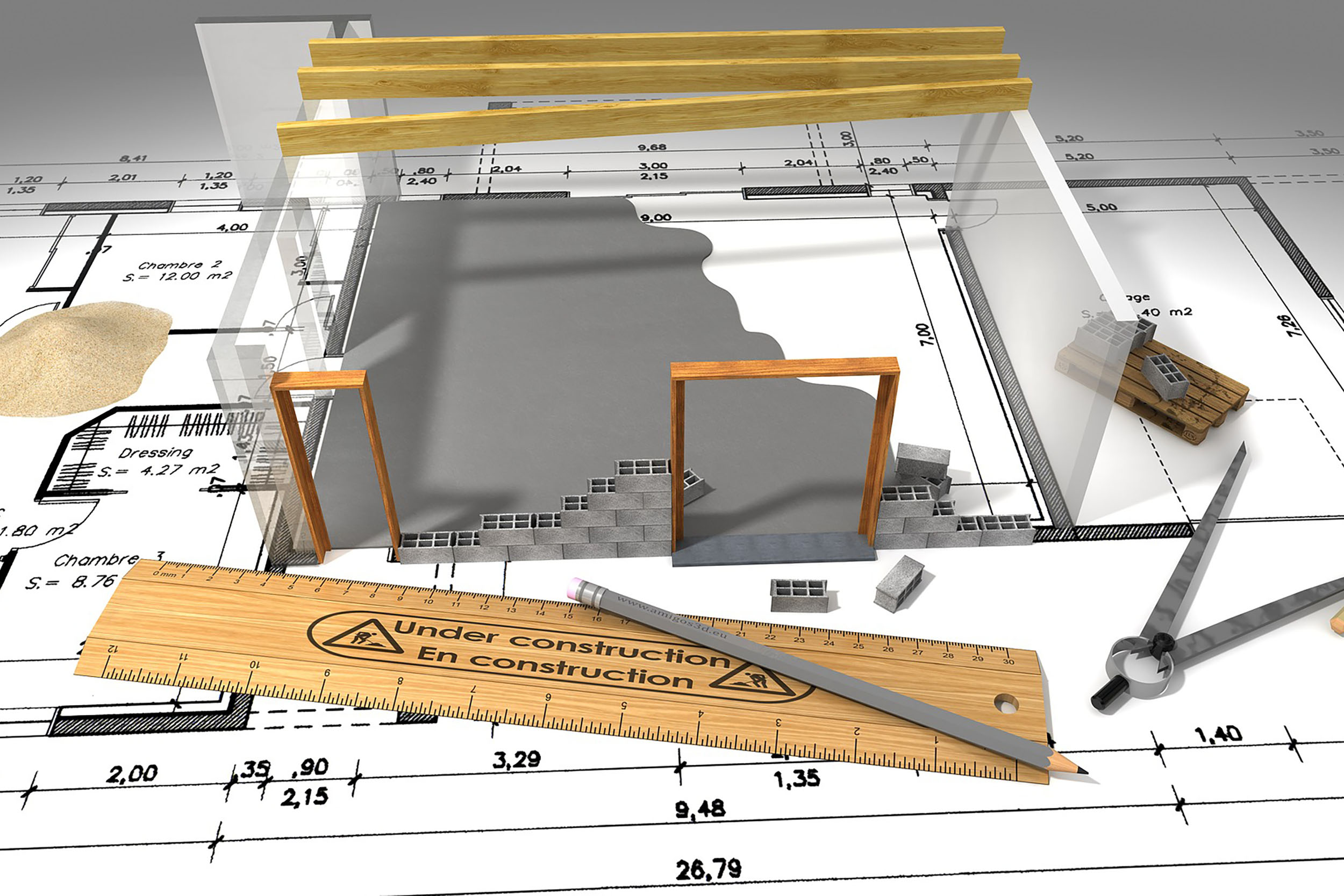
FUNCTIONAL LAYOUT
We always start with our experts measuring and photographing the site. And also with a large meeting to discuss and draw up a detailed specification with the customer. We discuss the filling of each room based on your preferences. The result will be at least two variants of planning solutions with furniture arrangement.
The designer conducts zoning of space taking into account the wishes of the customer. Close interaction with the customer is very important at this stage - the designer cannot be 100% aware of the specifics of your future business - for example, if you specialise in molecular cuisine, or if you are building a hadron collider. Every square metre is considered in terms of functionality.
To understand the volumes, we create a 3D visualisation without taking into account specific furniture models and material textures.
The designer conducts zoning of space taking into account the wishes of the customer. Close interaction with the customer is very important at this stage - the designer cannot be 100% aware of the specifics of your future business - for example, if you specialise in molecular cuisine, or if you are building a hadron collider. Every square metre is considered in terms of functionality.
To understand the volumes, we create a 3D visualisation without taking into account specific furniture models and material textures.
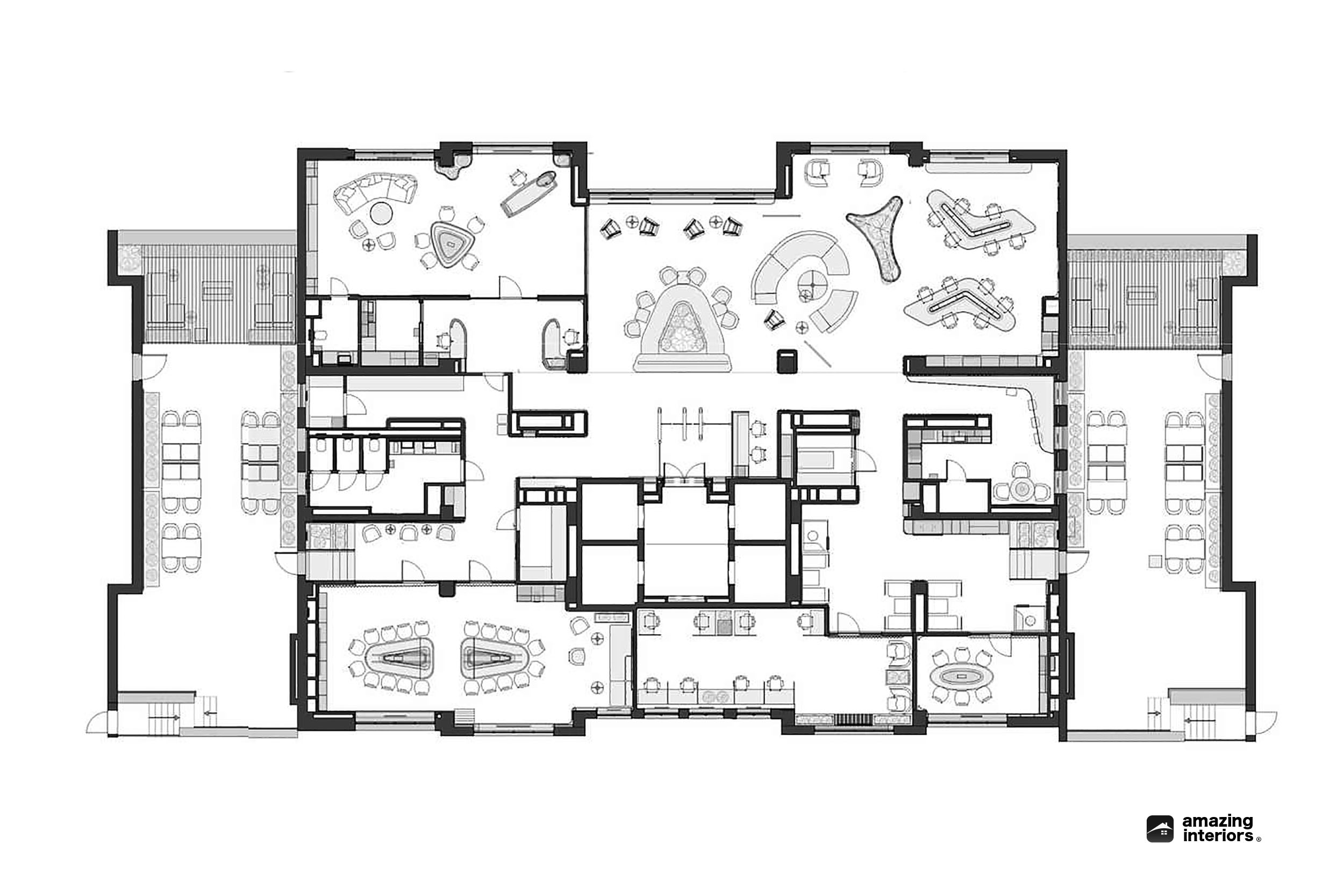
3D INTERIOR VISUALISATIONS
Modern graphic packages allow you to create a three-dimensional model of the space, thanks to which you get photorealistic images with a three-dimensional picture and can have a complete idea of the future interior. To do this, the designer first selects and utilises specific furniture and materials from the manufacturers' current collections that will later be used in the property.
At this stage, you can see how different materials and their textures will look like in the new interior, and if they do not fit together, they can be easily replaced.
The designer's work does not end with the delivery of the visualised interior. The next stage will be the development of detailed drawings.
At this stage, you can see how different materials and their textures will look like in the new interior, and if they do not fit together, they can be easily replaced.
The designer's work does not end with the delivery of the visualised interior. The next stage will be the development of detailed drawings.
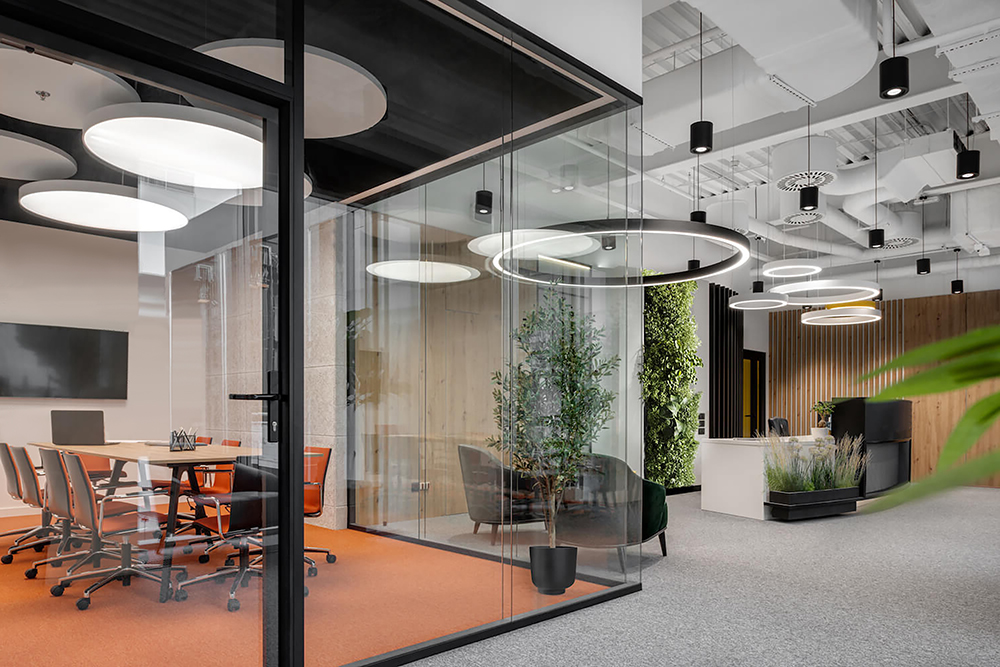
SET OF TECHNICAL DOCUMENTATION
The technical documentation package is the benchmark against which the builders will carry out the refurbishment of the premises and against which the customer will accept the work done.
In addition to the above documents, it includes a list of the equipment to be purchased, indicating where it was purchased.
This documentation package is the reference for the interaction between the client and the builder. As a rule, there is no need for the customer to dive into the details if the designer is the one who sets the task and supervises its fulfilment. He can make timely adjustments to the documentation or, for example, quickly change the colour of the room.
In addition to the above documents, it includes a list of the equipment to be purchased, indicating where it was purchased.
This documentation package is the reference for the interaction between the client and the builder. As a rule, there is no need for the customer to dive into the details if the designer is the one who sets the task and supervises its fulfilment. He can make timely adjustments to the documentation or, for example, quickly change the colour of the room.
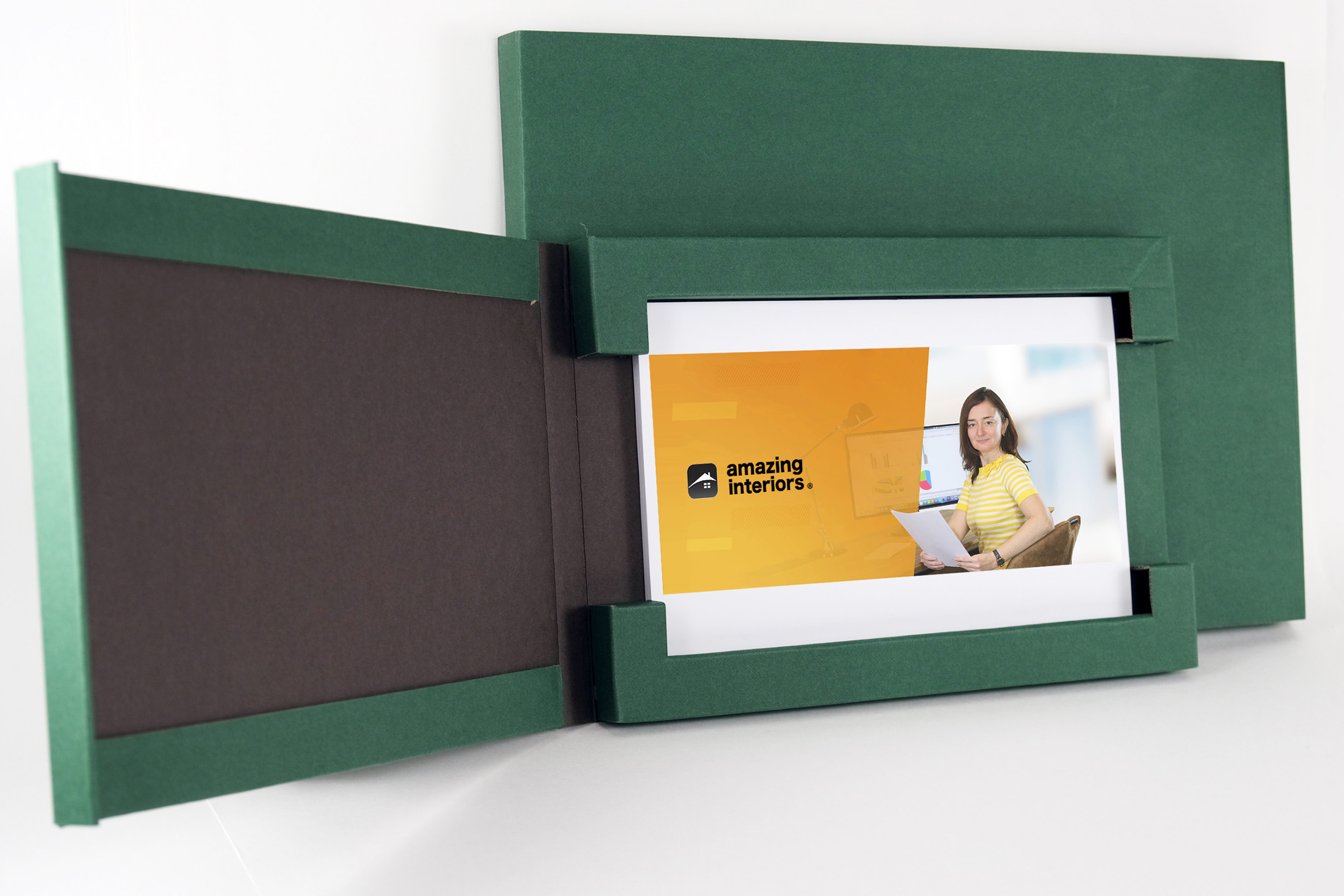
DETAILED PROCUREMENT SHEET
If you are starting a business, it is very important for you to fit into a predetermined budget. Thanks to a well-calculated estimate, you will not go over your budget and will be able to meet the required deadlines.
A detailed procurement sheet is a complete estimate of the renovation, specifying the brands and models of each of the items to be used (e.g. lamps, switches) and where they will be purchased.
In this document, the designer calculates the required quantities of paint, drywall, tile, cement and more, based on his or her own experience.
A detailed procurement sheet is a complete estimate of the renovation, specifying the brands and models of each of the items to be used (e.g. lamps, switches) and where they will be purchased.
In this document, the designer calculates the required quantities of paint, drywall, tile, cement and more, based on his or her own experience.

GENERAL AUTHOR SUPERVISION
To obtain the most accurate and successful result, it is necessary to control the design by the same designer who developed the project. Otherwise, many complications arise: incorrect proportions, impossibility to realise complex elements, complete inconsistency with 3D visualisation.
Contractors and builders often say for their own convenience and simplification of work that it is impossible to realise the project accurately, because individual elements are too complex. But we are always confident in our calculations and know that sometimes original solutions require a little more creativity in their realisation.
Only the designer's control guarantees that the project will be realised in accordance with the professional idea.
Contractors and builders often say for their own convenience and simplification of work that it is impossible to realise the project accurately, because individual elements are too complex. But we are always confident in our calculations and know that sometimes original solutions require a little more creativity in their realisation.
Only the designer's control guarantees that the project will be realised in accordance with the professional idea.
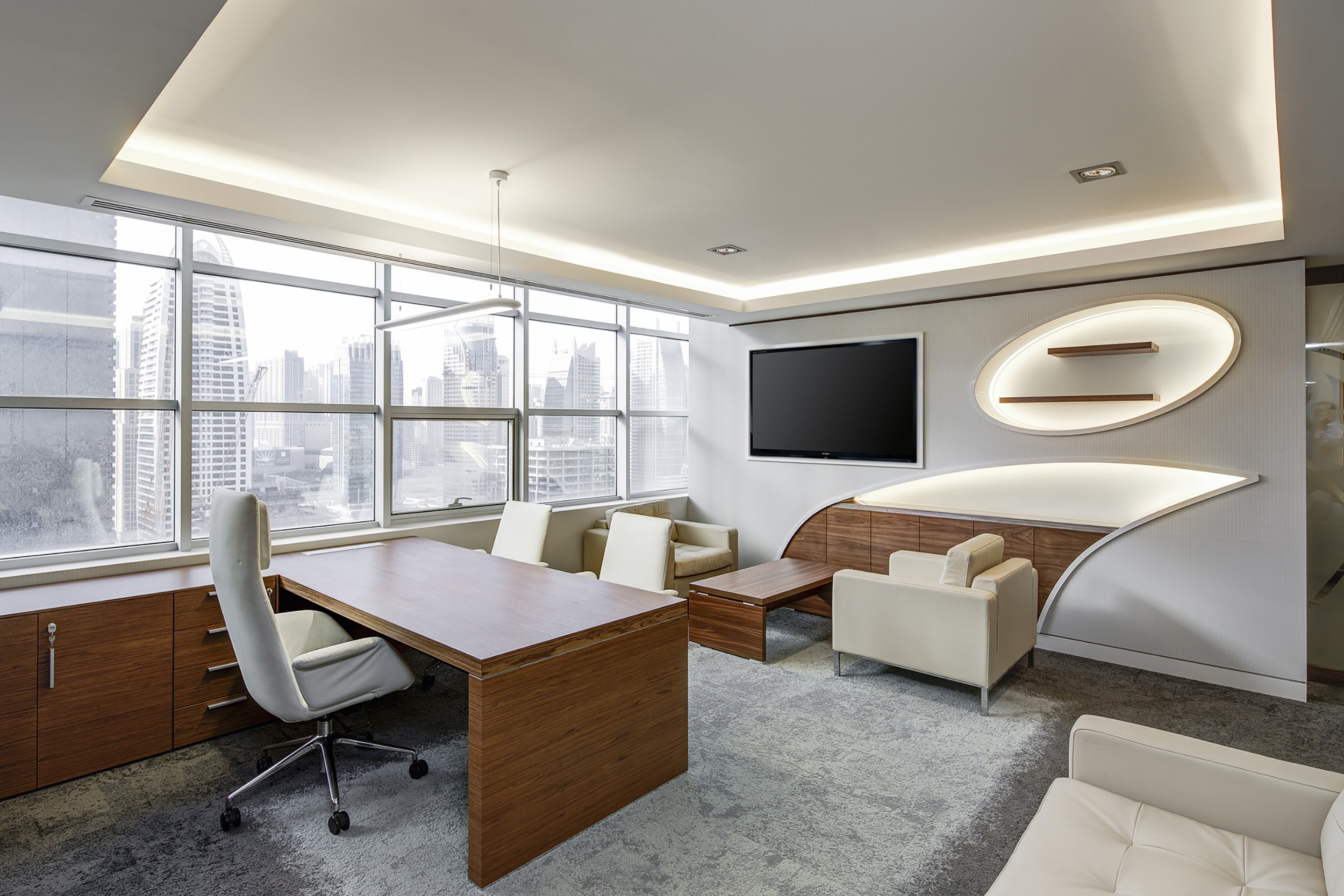
COORDINATION OF FINISHING WORK
Even if you already have a construction crew hired, don't be lazy to hire an independent foreman to coordinate the finishing work. There should always be someone at the repair site who will give orders for ordering the necessary equipment in a timely manner, send a courier to the shop to buy the missing materials.
The foreman is responsible for people involved, that is why his opinion is independent. He will control that the materials were spent as planned, will help to avoid theft. He keeps records of completed works and works with technical documentation.
The foreman is responsible for people involved, that is why his opinion is independent. He will control that the materials were spent as planned, will help to avoid theft. He keeps records of completed works and works with technical documentation.
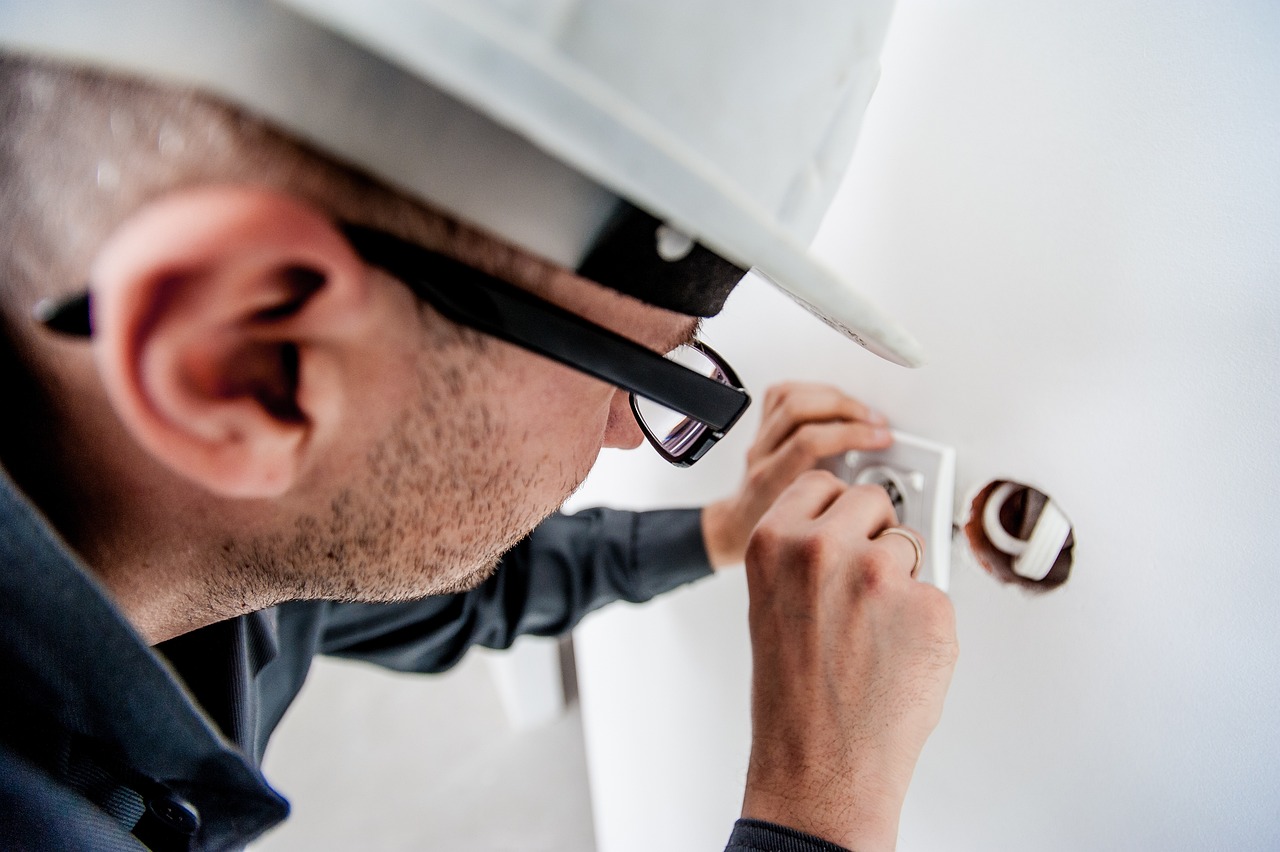
CALCULATOR
Cost estimation of your design project
Our designers, visualizers, builders are professionals with a wealth of experience and passion for their work.
When working with design, it is not only creativity that counts, but also precision. In accordance with the studio's business processes, the technical documentation that the studio develops is checked by at least two specialists from different fields. Therefore, errors are eliminated at the design stage and they are understandable for builders in any part of the world.
However, the best approximation to the idea can be achieved by ordering the execution of the project with author's supervision.
When working with design, it is not only creativity that counts, but also precision. In accordance with the studio's business processes, the technical documentation that the studio develops is checked by at least two specialists from different fields. Therefore, errors are eliminated at the design stage and they are understandable for builders in any part of the world.
However, the best approximation to the idea can be achieved by ordering the execution of the project with author's supervision.
The interiors created by studio "Amazing Interiors" are not just spaces, they are stories that tell the character and taste of their occupants. As a result of working with this studio, each client receives not just a beautiful interior, but a unique and inspiring environment in which to live, work and simply enjoy every moment.
No matter the size of the project, Amazing Interiors provide the highest level of service and quality.
It's no surprise that our customers become our friends. We invite you to join our community.
No matter the size of the project, Amazing Interiors provide the highest level of service and quality.
It's no surprise that our customers become our friends. We invite you to join our community.
Draw a functional plan of the room
Create a design project and display on 3D visualisations
Add photorealistic 3D visualisations
Standard drawing package
Wall plans
Additional package of drawings (electrical equipment, plumbing, sanitary facilities)
List of purchases and materials
Searching for places to buy materials outside of Poland
Author's supervision
Specify the area of the projected room
Total
0.00
Prices are quoted in euros per 1 square metre of floor space including VAT.
COMMERCIAL AND RESIDENTIAL INTERIORSDo You Want A Special Interior?
Whether you need a residential or public interior, with author's supervision or online, just let our designer know and we'll discuss all the details.
We are sure that we will be able to help you.
We are sure that we will be able to help you.
